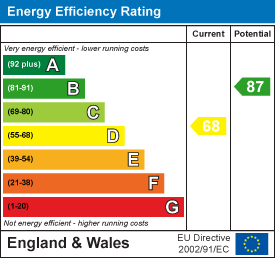For Sale
Offers In Excess Of
£250,000
Situated in the popular residential location of Roundswell is this 2 bedroom detached house benefiting from PVC double glazed windows and gas fired central heating. The property represents an ideal opportunity for those looking for a first time buy or an investment purchase.
In brief the accommodation comprises entrance hall with ground floor cloakroom with a 2-piece suite, a cosy lounge with a door leading to conservatory which overlooks the garden. To the ground floor you will also find the kitchen where there is space for all white goods. On the first floor are two bedrooms and a family bathroom with a 3-piece white suite comprising paneled bath with shower in a tiled surround, wash hand basin and low-level W.C.
The well maintained rear garden offers a patio area ideal for outdoor dining. There is a personal door to the garage. To the front the property is approached over the driveway, providing off road parking, to the garage which has a up and over door.
Being situated within the popular Roundswell development, all local amenities are close to hand including superstores and supermarket, in addition to the North Devon Link Road. Situated in the valley of the River Taw, Barnstaple is surrounded by beautiful countryside and has a variety of great shops, supermarkets, restaurants, schools and pubs. As well as those all important recreation facilities including a leisure centre, cinema, a pannier market, and a theatre. The A361 North Devon Link Road provides convenient access to the M5 Motorway. Further sandy beaches and coastal walks at Saunton, Croyde, Codden Hill and Woolacombe are within easy reach, as is Exmoor. Barnstaple Train Station is also within a short drive.
ENTRANCE HALLWAY
A welcoming and spacious hallway with stairs to first floor landing, useful under stairs storage cupboard, radiator, laminate flooring.
CLOAKROOM
PVC double glazed window to front elevation, WC, wash hand basin, radiator.
KITCHEN
PVC double glazed window to front elevation overlooking the front garden. Fitted with a range of units and matching wall cabinets and drawers. Inset single bowl sink set into worksurface with cupboard space below. Appliance space and plumbing for washing machine and dishwasher as well as a single oven and space for an upright fridge / freezer. The kitchen provides plenty of preparation space, laminate flooring.
LOUNGE
A cosy living room with sliding patio doors to the conservatory, radiator, fitted carpet.
CONSERVATORY
UPVC double glazed windows to side and rear elevation and door giving access to the rear garden, fitted carpet.
FIRST FLOOR LANDING
PVC double glazed window to side elevation. Airing cupboard housing the hot water cylinder, fitted carpet
BEDROOM ONE
PVC double glazed window to front elevation. Fitted double wardrobe, radiator, fitted carpet.
BEDROOM TWO
PVC double glazed window to rear elevation overlooking the garden, radiator, fitted carpet.
BATHROOM
A three-piece suite comprising panelled bath with shower over in a tiled surround, WC, pedestal wash hand basin. PVC double glazed opaque window to rear elevation, radiator, laminate flooring.
GARDEN
To the front of the property is a driveway providing off road parking for one car. There is an area of lawn with a side access gate leading to the rear of the property.
To the rear is a fully enclosed low maintenance garden which is laid mainly to patio with a shrub border.
GARAGE
Up and over door, wall mounted boiler supply and a central heating system.


For Sale
Bedrooms: 3
Bathrooms: 1
Reception rooms: 2
Guide Price
For Sale
Bedrooms: 3
Bathrooms: 1
Reception rooms: 1
Asking Price
For Sale
Bedrooms: 2
Bathrooms: 1
Reception rooms: 1
Guide Price