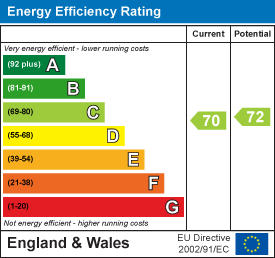Sold STC
£385,000
Chequers Estate Agents are delighted to offer this spacious, well presented detached bungalow, situated within a tucked away position, at the end of a cul de sac and close to the excellent village amenities at Fremington.
Previously a three bedroom property, it has been remodelled by the current vendors, to offer a very comfortable two bedroom bungalow, with the added attraction of a stylish en-suite wet room, along with separate bathroom. Another fantastic addition to the property is a superb newly kitchen fitted in 2023, with a range of built in appliances. The rest of the accommodation includes a lounge with wood burner and a generous conservatory extension, which incorporates a dining and seating area, which gives direct access to the sun terrace and private mature garden beyond. To the front is a block paved driveway providing parking for two cars. There is also an integral garage with automated door, that houses the heating and solar panel controls and the hot water tank, and also provides excellent storage. The owners have also installed a new air source heat pump system, along with solar panels. A wonderful property in a desirable location.
LOCATION - FREMINGTON
St Andrews Road is situated in Fremington, a lovely village location with a wonderful community. With a primary school, local shop, take-aways, pubs, hairdressers and doctors all within easy reach, you have fantastic amenities on your doorstep.
Fremington borders the West Yelland and popular coastal area of Instow with its beach and offers many sought after farm shop, pubs, restaurants and facilities. A regular bus service is available, which allows access to the Port and town of Bideford or Barnstaple. Situated in the valley of the River Taw, Barnstaple is surrounded by beautiful countryside and has a variety of great shops, supermarkets, restaurants, schools and pubs. As well as those all important recreation facilities including a leisure centre, cinema, a bustling market and banking facilities. The A361 North Devon Link Road provides convenient access to the M5 Motorway and further sandy beaches such as Saunton, Woolacombe and Croyde are within easy reach.
ENTRANCE HALLWAY
Double glazed window to front aspect, double glazed entrance door, cloak and boot space, radiator, loft hatch, coved ceiling, downlighters, airing cupboard, fitted carpet.
LOUNGE
Double glazed window to front aspect, radiator, fireplace with wood burner inset, fitted carpet, coved ceiling.
KITCHEN
Double glazed window to rear aspect, recently installed Howdens fitted kitchen, range of cupboards and drawers, one and a half bowl sink / drainer unit, built in Lamona double oven, Zanussi conductor hob, large integrated fridge, built in dishwasher, integrated Lamona washing machine and dryer, ample work surface areas, vinyl flooring.
CONSERVATORY AND DINING SPACE
Double glazed windows to rear and side aspects, double glazed patio doors leading to garden, two radiators, vinyl flooring, door leading to integral garage.
BEDROOM ONE
Double glazed window, radiator, two fitted wardrobes, fitted carpet, coved ceiling.
EN-SUITE WETROOM
Opaque double glazed window, large shower area with bifold screen, towel radiator, low level W.C/Bidet, hand basin with vanity cupboards below and over, downlighting.
BEDROOM TWO
Double glazed window to front aspect, radiator, fitted carpet, coved ceiling.
BATHROOM
Double glazed opaque window, bath with shower attachment over, hand basin, low level W.C, towel radiator, downlighters, fully tiled walls and flooring.
OUTSIDE
To the front of the property is a blocked paved driveway, providing parking for two cars comfortably. There is also an integral garage providing excellent storage. A gate to the front provides pedestrian access to the garden. There is an enclosed mature garden that wraps around the property, enjoying a good deal of privacy and comprises of level lawn and patio areas, along with a secluded garden area to the side of the bungalow.
Viewing Arrangments
Viewing strictly via the Agent, please call our office on 01271 379 314.
NOTE
For clarification we wish to inform prospective purchasers that we have prepared these sales particulars as a general guide. Some photographs may have been taken using a wide angle lens. We have not carried out a detailed survey, nor tested the services, appliances and specific fittings. Room sizes should not be relied upon for carpets and furnishings. If there are important matters which are likely to affect your decision to buy, please contact us before viewing the property.


For Sale
Bedrooms: 3
Bathrooms: 1
Reception rooms: 3
Guide Price
For Sale
Bedrooms: 3
Bathrooms: 2
Reception rooms: 2
Guide Price
Sold STC
Bedrooms: 3
Bathrooms: 1
Reception rooms: 2
Offers In Excess Of