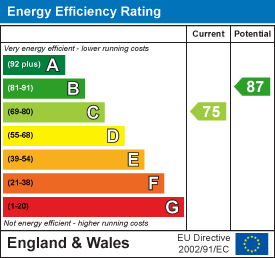For Sale
Guide Price
£250,000
Situated in the ever-popular village of Fremington and lying in between the bustling towns of Bideford and Barnstaple and close to the beach of Instow is this modern and well presented 3 bedroom town house which would make a fantastic family or couples home. The property has been greatly improved by the current owners to create light and spacious accommodation.
The accommodation briefly comprises: a welcoming entrance hallway with handy cloakroom, a large, open-plan kitchen / diner with living space enjoying patio doors to the rear garden. Due to the impressive size of the kitchen / diner, there is ample space for a dining table as well as space for an additional sitting area. Moving upstairs to the First Floor, there are three bedrooms - one with an en-suite shower room aswell as the family bathroom.
To the front of the property is a small shrub garden, whilst to the rear is a fully enclosed garden, which offers a degree of privacy. The garden is laid to artificial grass with a rear access gate leading to the single garage.
ENTRANCE HALLWAY
A welcoming and spacious entrance hallway with stairs to first floor landing, radiator, laminate flooring.
CLOAKROOM
W.C, pedestal wash hand basin, radiator, laminate flooring.
OPEN PLAN KITCHEN / LIVING ROOM
KITCHEN
A modern kitchen with plenty of base units, further matching wall cabinets and drawers. Integrated Bexo style oven with 4 ring gas hob and extractor fan, space and plumbing for washing machine, integrated fridge freezer and dishwasher. Cupboard housing the combination boiler supplying the central heating system. Preparation space, one and a half bowl sink set into work surface, radiator, laminate flooring, extensive tiling.
LOUNGE / DINER
UPVC double glazed windows and doors giving access to the rear garden, understairs storage, radiator, laminate flooring.
FIRST FLOOR LANDING
A spacious landing area with access to the loft space (ladder and partly boarded), useful cupboard, fitted carpet.
BEDROOM ONE
UPVC double glazed window to rear elevation, radiator, fitted carpet, built in double wardrobes with mirror doors.
EN-SUITE
A modern shower room comprising single shower cubicle in a tiled surround, W.C, pedestal wash hand basin, shaver socket, radiator, tiled flooring.
BEDROOM TWO
UPVC double glazed window to front elevation, radiator, fitted carpet.
BEDROOM THREE
UPVC double glazed window to rear elevation, radiator, fitted carpet.
BATHROOM
UPVC double glazed window to front elevation. A 3 piece white suite comprising panelled bath, W.C, pedestal basin, heated towel rail, vinyl flooring, shaver socket.
GARDEN
To the front of the property is a small shrub garden, whilst to the rear is a fully enclosed garden, which offers a degree or privacy. The garden is laid to artificial grass with fitted wooden bench and a rear access gate leading the the single garage.
GARAGE
Single garage with up and over door. Parking for one car in front of the garage.
AGENT NOTE
Please note there is a maintenance charge of £325.26 per year payable to FirstPort Property Management for future management of the estate and maintenance of areas of open space.
NOTE
For clarification we wish to inform prospective purchasers that we have prepared these sales particulars as a general guide. Some photographs may have been taken using a wide angle lens. We have not carried out a detailed survey, nor tested the services, appliances and specific fittings. Room sizes should not be relied upon for carpets and furnishings. If there are important matters which are likely to affect your decision to buy, please contact us before viewing the property.

