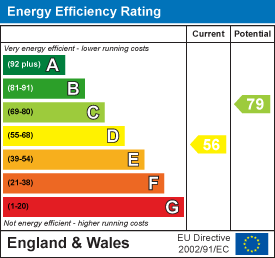Sold STC
£210,000
Chequers Estate Agents are delighted to offer this extended period town house, coming to the market for the first time in over 20 years. Having been recently refurbished, to include new carpets and decoration, it now offers bright, spacious, and inviting accommodation arranged over two floors. The property also offers the potential to extend the further if desired and to convert the enormous loft space, to provide additional accommodation to suit individual requirements. There is a feeling of space throughout, with high ceilings in the principal rooms and a generous proportioned layout, as you walk through the house. There are two substantial reception rooms, combining lounge and dining space, well equipped kitchen with a range of built in appliances, breakfast/utility room which gives direct access to the garden and a ground floor shower room. The fist floor does not disappoint, with the half landing giving access to a double bedroom and the main landing area leading to two large double bedrooms with fitted wardrobes and a four piece family bathroom. The outside space is appealing, with a small walled courtyard garden to the front and a good sized rear courtyard style garden, which is a great space to relax with a drink and a book, or possibly enjoy a BBQ and some alfresco dining. There is also the attraction of residents permit parking, and the property is being sold with no onward chain.
ENTRANCE VESTIBULE
UPVC double glazed door to front aspect, tiled flooring, opening to hallway.
HALLWAY
Stairs to first floor, radiator, tiled flooring, storage shelf unit.
LOUNGE
Double glazed window to front aspect, radiator, fireplace with electric fire inset, varnished floorboards. opening through to dining room.
DINING ROOM
Double glazed doors leading to breakfast room, radiator, fireplace with electric fire inset, alcove with fitted cupboard, varnished floorboards.
UTILITY / BREAKFAST ROOM
Double glazed patio doors to rear garden, range of fitted base and wall mounted cupboards, worksurface areas, built in white goods, fold away breakfast table, varnished floorboards.
KITCHEN
Double glazed french doors to rear garden, double glazed window to side aspect, range of fitted cupboards and drawers, integral double oven, microwave, gas hob, extractor hood, built in fridge/freezer, sink with draining board, built in dishwasher, deep pan drawers, carousel storage cupboard, ample work surface areas, part tiled walls, hotpoint deep fridge drawers, tiled flooring.
SHOWER ROOM
Shower cubicle, hand basin, W.C, tiled walls, extractor fan, tiled flooring.
HALF LANDING
Window to rear aspect, door off bedroom three, fitted carpet, stairs to main landing area.
BEDROOM THREE
Two double glazed windows, radiator, fitted carpet.
FIRST FLOOR LANDING
Fitted carpet, opening to inner hallway, loft hatch leading to a very large loft space, which could be converted subject to the normal consents, to create a superb master bedroom or additional accommodation to suit individual requirements.
BEDROOM TWO
Double glazed window to rear aspect, radiator, two fitted wardrobes, fitted carpet.
BEDROOM ONE
Double glazed window to front aspect, radiator, two fitted wardrobes, fitted carpet.
BATHROOM
Double glazed window to front aspect, bath with shower attachment, W.C, pedestal hand basin, part tiled walls, vinyl flooring.
OUTSIDE
To the front of the property is a gated pathway which leads to the entrance door, along with a small courtyard garden. There is also residents roadside parking in the immediate area. To the rear is a larger enclosed courtyard style garden, with seating areas an raised beds. A great space to relax with a drink and a book, or possibly enjoy some alfresco dining.
NOTE
For clarification we wish to inform prospective purchasers that we have prepared these sales particulars as a general guide. Some photographs may have been taken using a wide angle lens. We have not carried out a detailed survey, nor tested the services, appliances and specific fittings. Room sizes should not be relied upon for carpets and furnishings. If there are important matters which are likely to affect your decision to buy, please contact us before viewing the property.


For Sale
Bedrooms: 3
Bathrooms: 1
Reception rooms: 1
Guide Price
Sold STC
Bedrooms: 2
Bathrooms: 1
Reception rooms: 1
Guide Price
For Sale
Bedrooms: 3
Bathrooms: 1
Reception rooms: 1
Asking Price