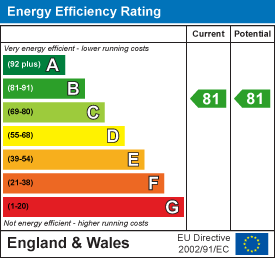For Sale
Asking Price
£184,950
Chequers Estate Agents are delighted to offer this superb third floor apartment within Riverside Court, which enjoys wonderful panoramic rive views and the added attraction of lift access. The accommodation is south facing and well presented throughout. As well as the attractive open views, Riverside Court benefits from direct access onto a public walkway, where you can stroll along the river, through Barnstaple town centre and onto Rock Park, with easy access to the picturesque Tarka Trail. The main High Street is also easily accessible and only a short walking distance away.
The access to Riverside Court is to the rear, with the communal entrance lobby giving access to the staircase, along with communal lift. Upon reaching the third floor, a corridor leads to the apartment entrance door, which is only a short distance away from the lift and staircase. The accommodation in brief comprises of a hallway with cloak cupboard, bright and spacious living / dining room with Juliet balcony, fitted kitchen with range of built in appliances, double bedroom with large fitted wardrobe and a bathroom with a stylish suite. The main living room and the bedroom take advantage of the wonderful views, directly over the River Taw and towards the long bridge to the estuary and the new bridge to the west, A fantastic apartment in a great location.
ENTRANCE HALL
Cloak space, coat cupboard, wood effect laminate flooring.
LIVING ROOM
UPVC doors leading to Juliet balcony, radiator, UPVC double glazed window, river views, wooden shutters, wood effect laminate flooring, dining space.
KITCHEN
Open plan stylish fitted furnfix kitchen with range of cupboards and drawers, quartz worksurface areas, built in electric neff oven with bosch induction hob and extractor. Integrated fridge and freezer, washing machine, laminate flooring.
BEDROOM
UPVC double glazed window with lovely river views, radiator, fitted wardrobe, wood effect laminate flooring.
BATHROOM
Stylish suite comprising easy bath with shower over, low level W.C, hand basin, tiled walls.
AGENTS NOTE
The vendor has informed us the property benefits from the remainder of a 999 year lease. We understand the ground rent and service charge is £135 per month.
SERVICES
Main water and drainage
Gas fired central heating
NOTE
For clarification we wish to inform prospective purchasers that we have prepared these sales particulars as a general guide. Some photographs may have been taken using a wide angle lens. We have not carried out a detailed survey, nor tested the services, appliances and specific fittings. Room sizes should not be relied upon for carpets and furnishings. If there are important matters which are likely to affect your decision to buy, please contact us before viewing the property.


Sold STC
Bedrooms: 3
Bathrooms: 1
Reception rooms: 2
Guide Price
For Sale
Bedrooms: 3
Bathrooms: 1
Reception rooms: 2
Offers In Excess Of
For Sale
Bedrooms: 3
Bathrooms: 1
Reception rooms: 2
Guide Price