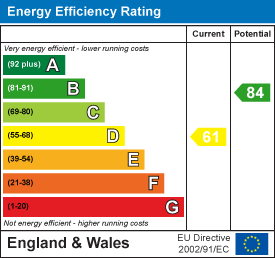For Sale
Offers In Excess Of
£150,000
Chequers Estate Agents are pleased to offer this spacious mid terrace town house, benefitting from roadside residents parking and a good sized courtyard style garden. In need of refurbishment and modernisation.
The accommodation in brief comprises, lounge, dining room, kitchen, bathroom, separate W.C, two double bedrooms, loft room / third bedroom. Please contact our office for further details and to arrange a viewing.
ENTRANCE HALL
Double glazed door to front aspect, wall mounted fuse box and electric meter, inner door leading to hallway.
HALLWAY
Stairs to first floor, radiator, doors to reception rooms, opening to kitchen.
LOUNGE
Double glazed window to front aspect, radiator, fireplace.
DINING ROOM
Double glazed window to rear aspect, radiator, wall mounted gas boiler, alcove with fitted shelves and storage cupboard over.
KITCHEN
Double glazed door to side aspect leading to rear garden, double glazed window to side aspect, range of fitted base and wall mounted cupboards, space for cooker, loft hatch, single bowl drainer unit, space and plumbing for washing machine.
BATHROOM
Double glazed window to side aspect, bath with wall mounted shower over, radiator, pedestal hand basin.
SEPARATE W.C
Double glazed window to rear aspect, low level W.C.
FIRST FLOOR LANDING
Double glazed window to rear aspect, stairs to second floor, doors to bedrooms one and two.
BEDROOM ONE
Two double glazed windows to front aspect, radiator, fireplace.
BEDROOM TWO
Double glazed window to rear aspect, radiator, fitted closet, fireplace.
SECOND FLOOR LANDING
Door leading to bedroom three / loft room.
BEDROOM THREE / LOFT ROOM
Double glazed window to front aspect, radiator, eaves storage area.
OUTSIDE
Residents roadside parking to the front, to the rear is a courtyard leading off the kitchen, which opens out to a large enclosed garden, which is low maintenance.
NOTE
For clarification we wish to inform prospective purchasers that we have prepared these sales particulars as a general guide. Some photographs may have been taken using a wide angle lens. We have not carried out a detailed survey, nor tested the services, appliances and specific fittings. Room sizes should not be relied upon for carpets and furnishings. If there are important matters which are likely to affect your decision to buy, please contact us before viewing the property.


For Sale
Bedrooms: 2
Bathrooms: 1
Reception rooms: 1
Guide Price
For Sale
Bedrooms: 2
Bathrooms: 1
Reception rooms: 1
Guide Price
Sold STC
Bedrooms: 3
Bathrooms: 1
Reception rooms: 2
Guide Price