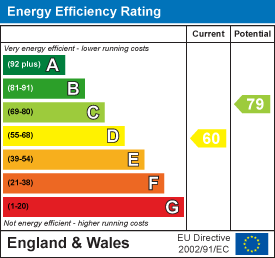Sold STC
Guide Price
£219,950
Chequers Estate Agents welcomes you to view this spacious and light two bedroom terrace home within easy level walking distance Barnstaple Town Centre.
Upon entering this perfectly balanced property, you are welcomed into a light entrance hallway, which leads you into the open plan living / dining room with a beautiful bay window and a feature fireplace. The living space offers perfect entertaining space for family and friends and has beautiful high ceilings. The kitchen is the perfect hub of the home and offers excellent space for preparing delicious food for family and friends. The attractive fitted kitchen has ample wall and base units as well as space for white goods.
The first floor landing leads to both bedrooms and bathroom, with a useful airing cupboard and access to the loft.
The main bedroom is generously sized and flooded with light. Bedroom two has plenty of space for a double bed and furniture, and overlooks the rear garden. The family bathroom completes the accommodation with extensive wall tiling, a low level WC, pedestal washbasin and bath with shower over.
The rear garden creates the perfect space to sit out and enjoy the sun. The garden has been designed for ease of maintenance and is laid to patio, a perfect spot to enjoy this peaceful location.
The property has the added attraction of being available with no onward sales chain. An opportunity not to be missed and worthy of an internal inspection to appreciate the accommodation and space it has to offer. Contact us today to arrange a viewing on 01271 379 314. Probate has been applied for however has not yet been granted.
ENTRANCE PORCH
Fuseboard, tiled flooring.
ENTRANCE HALLWAY
A welcoming entrance hallway with stairs to first floor landing, radiator, fitted carpet.
LIVING ROOM
UPVC double glazed bay window to front elevation. A cosy living room with feature gas fireplace, radiator, fitted carpet.
DINING ROOM
UPVC double glazed window overlooking the garden, feature fireplace, radiator, fitted shelves and cupboards, fitted carpet.
KITCHEN
An attractive fitted kitchen with fitted cupboards, further matching wall cabinets and drawers. Inset stainless steel sink set into work surface with cupboard space below. Space and plumbing for washing machine or dishwasher and cooker. Plenty of preparation space, under stairs cupboard. Wall mounted boiler supplying the central heating system, UPVC double glazed window overlooking the garden, radiator, vinyl flooring.
REAR PORCH
UPVC double glazed door to rear garden, cupboard housing hot water tank, vinyl flooring.
UTILITY ROOM
A useful utility room with space and plumbing for washing machine and upright fridge freezer. W.C, radiator, vinyl flooring, UPVC double glazed opaque window to rear elevation.
FIRST FLOOR LANDING
A spacious landing area with access to the loft. Useful cupboard with UPVC double glazed window, radiator, fitted carpet.
BEDROOM ONE
A spacious and light double bedroom with UPVC double glazed windows to front elevation. Spacious and high wardrobe with full length central mirror consisting of ample hanging and shelf capacity, fitted carpet.
BEDROOM TWO
UPVC double glazed window to rear elevation overlooking the garden, radiator, fitted carpet.
SHOWER ROOM
A modern 3 piece suite comprising double shower cubicle in a tiled surround. W.C and pedestal wash hand basin, extensive tiling, radiator, vinyl flooring, UPVC double glazed opaque window to rear elevation.
GARDEN
To the rear of the property is a fully enclosed low maintenance garden with useful shed and UPVC multi-point secured back door/gate to rear lane access.
AGENTS NOTES
Probate has been applied for however has not yet been granted.
NOTE
For clarification we wish to inform prospective purchasers that we have prepared these sales particulars as a general guide. Some photographs may have been taken using a wide angle lens. We have not carried out a detailed survey, nor tested the services, appliances and specific fittings. Room sizes should not be relied upon for carpets and furnishings. If there are important matters which are likely to affect your decision to buy, please contact us before viewing the property.


For Sale
Bedrooms: 2
Bathrooms: 1
Reception rooms: 2
Offers In Excess Of
For Sale
Bedrooms: 4
Bathrooms: 2
Reception rooms: 2
Guide Price
Sold STC
Bedrooms: 2
Bathrooms: 1
Reception rooms: 1
Guide Price