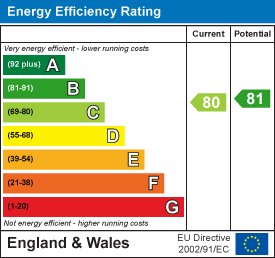For Sale
£190,000
Welcome to Flat 14 Lynwood House, a modern, spacious and bright, second floor apartment within this impressive Victorian property converted in 2010 into 13 apartments. With two spacious double bedrooms and open plan living space, this apartment will appeal to individuals, couples and investors. This apartment offers gas central heating, wooden UPVC double glazed windows throughout and a modern kitchen and bathroom.
Flat 14 Lynwood House comes with the benefit of an allocated parking space at the front of the property, where you will also find space for visitor parking. Situated in the convenient and desirable location of Newport, with the Tarka Trail on the doorstep and Rock Park a stones throw away, we highly recommend early viewing of this apartment to appreciate all this property has to offer.
Upon entering Lynwood House, stairs lead up to the second floor where you will find Flat 14. As you enter the apartment you are greeted with a spacious hallway with a useful cupboard for storing coats and shoes. Off the hallway are both light and airy double bedrooms, offering plenty of space for bedroom furniture. At the end of the hallway is the highlight of this apartment with the large open plan living/dining/kitchen with distant countryside views. The perfect place to cook for and entertain friends and family.
Location
Lynwood House can be found on Fortescue Road, off the roundabout near The Park Community School in Newport. The property is close to the local amenities in Newport which includes a local shop, primary and secondary school, health centre, pub and restaurants, while the open spaces of Rock Park and the Tarka Trail are within easy reach.
Barnstaple is surrounded by beautiful countryside and has a variety of great shops, supermarkets, restaurants, schools and pubs. As well as those all important recreation facilities including a leisure centre, cinema, a pannier market, and a theatre. The A361 North Devon Link Road provides convenient access to the M5 Motorway. Further sandy beaches and coastal walks at Saunton, Croyde, Codden Hill and Woolacombe are within easy reach, as is Exmoor. Barnstaple Train Station is also within a short drive.
Directions:
From the A361 (Link Road), take the first exit at the roundabout staying on the A361. At the next (Bishops Tawton) roundabout take the third exit on the Bishops Tawon Road towards Newport (B3138). Continue for 0.3miles and Lynwood House will be off the mini roundabout on the righthand side - opposite the entrance to The Park Community School.
ENTRANCE HALLWAY
A welcoming entrance hallway with level access to all internal rooms with laminate flooring, radiator and intercom system. You will find a useful cupboard with plenty of space to store coats, shoes and also houses the fuse box.
BEDROOM ONE
A spacious double bedroom, with plenty of room for all bedroom furniture, carpeted, radiator and wooden framed double glazed velux window, bringing plenty of natural light into the room.
BEDROOM TWO
A light double bedroom with room for wardrobe/chest of drawers, carpeted, wooden framed double glazed velux window, radiator.
BATHROOM
A modern bathroom with shower over bath, extensive tiling, WC and sink, heated towel rail, laminate tiled flooring with wooden framed double glazed velux making this a very bright and airy space.
OPEN PLAN LIVING SPACE
Superb open plan living/dining room with laminate flooring and window out to side elevation and far reaching countryside views. Plenty of space for comfortable sofas and dining table.
The kitchen has a built in hob, integrated under counter fridge, freezer and washing machine, integrate oven and separate grill. Boiler is housed in a cupboard. Under counter cupboards with inset stainless steel 1.5 sink set into the work surface. Attractive grey gloss units, gives this kitchen a smart modern appeal.
OUTSIDE
To the front of the property you will find the communal parking with the added benefit of an allocated parking space plus space for visitors. A covered communal bike storage area is to the side of the property. Access straight onto the Tarka Trail and Rock Park within a quick stroll.
AGENTS NOTES
Leasehold - share of freehold - 999 year lease commencing March 2009
The current rental income figure has been £790 per calender month
Service charge - we have been advised the service charge is £80 per calendar month
Ground rent - no ground rent payable
Council Tax A
VIEWING
Viewing is strictly by appointment with Chequers Estate Agents, the sole selling agents - 01271 379314


Sold STC
Bedrooms: 4
Bathrooms: 3
Reception rooms: 2
Guide Price
For Sale
Bedrooms: 3
Bathrooms: 1
Reception rooms: 2
Guide Price
For Sale
Bedrooms: 3
Bathrooms: 1
Reception rooms: 2
Guide Price