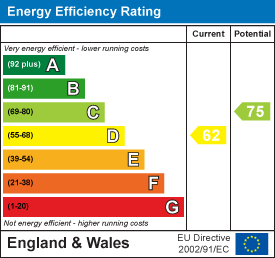For Sale
Offers In Excess Of
£450,000
Chequers Estate Agents are thrilled to offer this spacious three bedroom detached bungalow, coming to the market for the first time in 42 years. It benefits from being set within a generous corner plot position, with large mature wrap around gardens, and the added attraction of two garages and double length driveway providing ample private off road parking.
The property is considered a rare opportunity, and represents exciting possibilities for the new owners to create their dream home. Due to the size of the plot. there are various options for how the property could be developed and extended, subject to any necessary permissions being granted. There is also scope for general modernisation throughout the bungalow, although it does already benefit from UPVC double glazing and gas fired central heating.
The accommodation briefly comprises of an entrance hall which opens to a spacious hallway, large double aspect lounge, dual aspect kitchen/diner, utility room. rear lobby with separate W.C, three double bedrooms, bathroom and cloakroom with W.C and hand basin.
Bungalows like this are rare to the market, so if you are looking for a spacious and well located property with a large garden and scope for further improvement, this could be for you! Newlands Close itself is a small edge of village cul-de-sac, which can be found just off Tanners Road, so conveniently located for the open spaces of the Millennium Green, while the village shop/post office and Castle Inn are within an easy stroll.
ENTRANCE HALL
UPVC double glazed door and window to front aspect, radiator, wood blocked flooring, double doors leading to hallway.
HALLWAY
Airing cupboard, loft hatch, fitted carpet.
SEPARATE W.C / CLOAKROOM
LOUNGE
Double aspect room, UPVC double glazed windows, UPVC double glazed patio doors to garden, radiator, fireplace with gas fire inset, fitted carpet.
KITCHEN/DINER
UPVC double glazed windows to side and front aspect, range of fitted cupboards and drawers, space for fridge/freezer, space for cooker, sink with draining board, radiator, larder, space for table and chairs.
UTILITY ROOM
UPVC double glazed windows to side and rear aspect, space and plumbing for washing machine and dryer, sink, radiator, cupboard, vinyl flooring.
REAR LOBBY
UPVC double glazed door and window to rear aspect, hand basin, vinyl flooring.
SEPARATE W.C
UPVC double glazed window, W.C, vinyl flooring.
BEDROOM ONE
UPVC double glazed windows to side and rear aspect, radiator, fitted carpet.
BEDROOM TWO
UPVC double glazed window to side aspect, radiator, fitted carpet.
BEDROOM THREE
UPVC double glazed windows to rear and side aspect, radiator, fitted carpet.
BATHROOM
Window to side and rear aspect, radiator, pedestal hand basin, bath with shower attachment.
OUTSIDE
To the front of the property is a private double driveway providing parking for several cars. There is also a mature garden to the front and pathway leading to the entrance hall. There are mature park like gardens, which wrap around the property, with large areas of lawn, hedge borders and a variety of shrubs and some mature trees, including plum, pear, apple and oak. Within the gardens you will find a greenhouse, garden shed and two detached garages. The first garage measures 5.96m x 2.89m and the second garage measures 5.89m x 2.55m
NOTE
For clarification we wish to inform prospective purchasers that we have prepared these sales particulars as a general guide. Some photographs may have been taken using a wide angle lens. We have not carried out a detailed survey, nor tested the services, appliances and specific fittings. Room sizes should not be relied upon for carpets and furnishings. If there are important matters which are likely to affect your decision to buy, please contact us before viewing the property.


For Sale
Bedrooms: 4
Bathrooms: 2
Reception rooms: 3
Guide Price
For Sale
Bedrooms: 3
Bathrooms: 2
Reception rooms: 2
Guide Price
For Sale
Bedrooms: 2
Bathrooms: 1
Reception rooms: 2