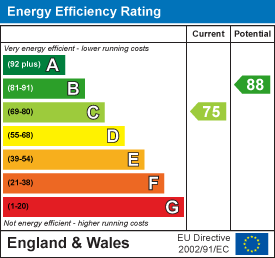For Sale
Guide Price
£215,000
Chequers Estate Agents of Barnstaple are delighted to offer for sale this three bedroom mid terrace property in the desired location of Newport. Located in a tucked away position, this three bedroom property is a great opportunity for a first time buyer or buy to let purchaser.
The accommodation at Church Grove briefly comprises, a welcoming entranceway with small porch ideal for shoes and coats, a spacious lounge/diner with door leading to Kitchen.
Whilst to the first floor are two double bedrooms, single room and family bathroom. To the outside of the property there is a spacious and enclosed south facing rear garden with astro turf and a paved yard to the property of the property perfect for a small storage box for outdoor pursuit equipment such as bikes.
Church Grove is set within a well established residential area close to amenities including pub, restaurant, convenient store and takeaways. Several bus stops are within a few hundred meters and Church Grove is within easy walking distance of Barnstaple town centre, the historic and regional centre of North Devon. Situated in the valley of the river taw, the property is surrounded by beautiful countryside and some of the area's best beaches.
Barnstaple Town itself offers a variety of banking, schooling, and recreational facilities including a theatre, cinema, leisure centre and restaurants. The vibrant town combines modern shopping facilities as well as a popular market. Our best-known Sandy beaches such as Woolacombe, Croyde, Saunton and Instow are within easy reach and the A361 North Devon link road provides a convenient access to the M5 motorway network and beyond.
DIRECTIONS
From Barnstaple continue out of town along Barbican Road. Upon reaching the roundabout turn right into Victoria Road and at the bottom turn left into Newport Road. Proceed to the traffic lights and turn right into South Street. Take the first right hand turning and follow the road around to the right. Shortly thereafter the property will find tucked around to your left and located on the left-hand side.
PORCH
Entrance porch to make an ideal cloakroom with large UPVC window and door. Condensing boiler.
KITCHEN
a fitted kitchen with plenty of cupboard space. Further matching wall cabinets and drawers. Inset single bowl sink with cupboard space below. Space and plumbing for washing machine, space for fridge / freezer and space for cooker. UPVC double glazed window to front elevation. Tiled flooring.
LOUNGE / DINER
Large bright space with dual aspect UPVC windows, laminate flooring, radiator, space for large dining table.
FIRST FLOOR LANDING
A spacious landing area, fitted carpet.
BEDROOM ONE
UPVC double glazed window to rear elevation, radiator, fitted carpet.
BEDROOM TWO
UPVC window to front elevation, radiator, fitted carpet.
BEDROOM THREE
Single room with UPVC double glazed window to rear elevation, radiator, carpet.
BATHROOM
A three piece suite comprising paneled bath with shower over, WC and wash hand basin. radiator, vinyl flooring, radiator, UPVC double glazed window.
OUTSIDE
Tot he front of the property is a small garden laid to patio, whilst to the rear of the property is a good size garden laid to artificial grass. The garden offers a degree of privacy and is the perfect space for children to play and pets to potter.
Council tax band 'B'. EPC rating 'C'
NOTE
For clarification we wish to inform prospective purchasers that we have prepared these sales particulars as a general guide. Some photographs may have been taken using a wide angle lens. We have not carried out a detailed survey, nor tested the services, appliances and specific fittings. Room sizes should not be relied upon for carpets and furnishings. If there are important matters which are likely to affect your decision to buy, please contact us before viewing the property.


For Sale
Bedrooms: 2
Bathrooms: 1
Reception rooms: 2
Guide Price
Sold STC
Bedrooms: 3
Bathrooms: 2
Reception rooms: 2
For Sale
Bedrooms: 3
Bathrooms: 1
Reception rooms: 1
Guide Price