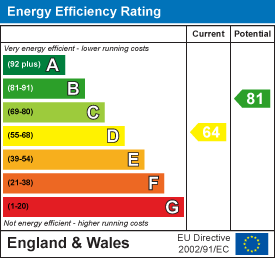For Sale
Asking Price
£390,000
Chequers Estate Agents are delighted to offer, this superb four bedroom detached house, occupying a convenient south facing position in a quiet cul-de-sac, on the fringes of the sought after village of Bickington. The property is built of traditional style with the elevations being rendered, with some stone features, under a tiled roof. It also benefits from cavity wall insulation and UPVC guttering and facias.
The property was extended by a previous owner to create a fabulous triple aspect living room, with open access to a dining room, and patio doors leading to the rear garden. There is a well equipped kitchen with a range of integrated appliances, and a ground floor cloakroom. The first floor does not disappoint, with the accommodation offering four bedrooms including a spacious master bedroom with en-suite shower room and a generous family bathroom with 4 piece suite. The front bedrooms also take advantage of the far reaching countryside views, between the neighbouring properties.
The outside of the property is equally as appealing, to the front is a low maintenance garden, private driveway providing parking for 2 cars and a garage with up and over door, light and power. To the rear is an attractive enclosed garden, with lawn and patio areas, along with established flower beds and borders. The property is being sold with NO ONWARD CHAIN, so ready for a swift completion if desired.
LOCATION
Mead Park is situated within Bickington with its amenities which include convenience store, popular pubs, primary school, a regular bus service giving access to Barnstaple Town Centre which offers an excellent range of both local and national high street shops, banks and leisure facilities including the acclaimed Green Lanes Shopping Centre. In addition to this there is also a theatre, cinema, hospital, range of schools and indoor heated leisure pool. There is easy access to the North Devon Link Road which leads to M5 and motorway network beyond. The popular coastal resorts of Saunton, Croyde, Woolacombe and Instow are close to hand, whilst Exmoor National Park is just a short car journey.
HALLWAY
Composite entrance door with double glazed window, lights inset, radiator, stairs leading to first floor, laminate flooring.
CLOAKROOM
Opaque double glazed window, low level W.C, pedestal hand basin, radiator, laminate flooring.
LOUNGE
Double glazed windows to front and side aspects, radiator, fireplace with gas fire inset, engineered oak flooring, opening through to dining area, door to kitchen.
DINING AREA
Double glazed patio doors leading to rear garden, double glazed window to side aspect, radiator, fabulous parquet flooring.
KITCHEN
Double glazed window to rear aspect and double glazed door to side aspect, range of wall and base units, space and plumbing for washing machine and dishwasher, understairs storage cupboard, integrated electric oven which was installed in June 2024, gas hob with extractor over, tiled flooring, one and a half bowl sink with draining board, work surface areas.
FIRST FLOOR LANDING
Fitted carpet, cupboard, loft access.
BEDROOM ONE
Double glazed window to rear aspect, radiator, fitted carpet, wardrobe.
EN-SUITE
Double glazed window to side aspect, radiator, shower cubicle, hand basin, W.C, laminate flooring.
BEDROOM TWO
Double glazed window to front aspect, wardrobe, radiator, fitted carpet.
BEDROOM THREE
Double glazed window to front aspect, radiator, fitted carpet, wardrobe.
BEDROOM FOUR
Double glazed window to side aspect, radiator, wardrobe, fitted carpet.
BATHROOM
Double glazed window to rear aspect, corner bath, shower cubicle, pedestal hand basin, low level W.C, fully tiled walls and flooring.
OUTSIDE
To the front of the property is a low maintenance stone chipped area. A private driveway provides parking for 2 cars, which leads to the garage with up and over door, light and power connected. The garage also houses the gas fired boiler, which was installed in May 2024. Pedestrian gates running down both sides of the property give access to the large, fully enclosed mature garden. laid mainly to lawn. There are also flower beds and shrub borders, along with seating areas, including a patio terrace. Some distant countryside views can be enjoyed from the front of the property.
NOTE
For clarification we wish to inform prospective purchasers that we have prepared these sales particulars as a general guide. Some photographs may have been taken using a wide angle lens. We have not carried out a detailed survey, nor tested the services, appliances and specific fittings. Room sizes should not be relied upon for carpets and furnishings. If there are important matters which are likely to affect your decision to buy, please contact us before viewing the property.

