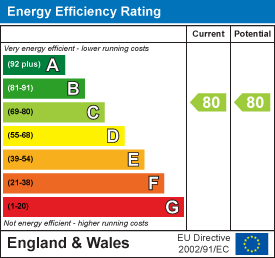Sold STC
Guide Price
£260,000
Chequers Estate Agents welcomes you to view this well-presented two-bedroom apartment in Saw Mill Court which offers convenient access via stairs or a lift. Inside, you are greeted with a spacious hallway providing level access to all internal rooms. The hallway has two useful storage cupboards. The light and airy lounge / diner enjoys a glorious balcony overlooking the River Yeo and Pilton Park and is an excellent spot for relaxing or entertaining. The kitchen shares these views and is equipped with space for white goods, has ample wall mounted units, cupboards and preparation area. The flat features two double bedrooms with built-in wardrobes, an en-suite shower room in the main bedroom, a centrally located modern family bathroom which completes this accommodation. The property also has the added attraction of a single garage with electric door.
Overall this truly is a lovely apartment in a fantastic location and is available with no onward sales chain.
LOCATION - BARNSTAPLE
Saw Mill Court is located centrally to Barnstaple Town Centre, the regional and administrative centre of North Devon. It is surrounded by beautiful rolling Devonshire countryside and some of the area’s best beaches and rugged coastal paths. Situated in the valley of the River Taw, Barnstaple is surrounded by beautiful countryside and has a variety of great shops, supermarkets, restaurants, schools and pubs. As well as those all important recreation facilities including a leisure centre, cinema, a pannier market, and a theatre. The A361 North Devon Link Road provides convenient access to the M5 Motorway. Further sandy beaches and coastal walks at Saunton, Croyde, Codden Hill and Woolacombe are within easy reach, as is Exmoor. Barnstaple Train Station is also within a short walk or drive.
ENTRANCE HALLWAY
A welcoming entrance hallway with a useful storage cupboard and further airing cupboard. Radiator, fitted carpet.
KITCHEN
A fitted kitchen with ample cupboard space, further matching wall cabinets and drawers, inset stainless steel, one and a half bowl sink set into work surface with cupboard below. Space and plumbing for washing machine and dishwasher, integrated eye level double oven and five ring gas hob and extractor fan above. Space for upright fridge freezer, plenty of preparation space, tiled flooring, UPVC double glazed window to side elevation overlooking the river and park beyond.
LIVING / DINING ROOM
A beautiful light and spacious lounge / diner with UPVC double window to side elevation and door giving access to the balcony which overlooks the river and beyond, useful cupboard, two radiators, fitted carpet.
BEDROOM ONE
A dual aspect double bedroom with UPVC double glazed window to front and side elevation. Fitted triple wardrobe, radiator, fitted carpet.
EN-SUITE SHOWER ROOM
A modern 3 piece suite comprising corner shower cubicle in a tiled surround, W.C, pedestal wash hand basin, radiator, tiled flooring.
BEDROOM TWO
A light and airy double bedroom with UPVC double glazed to front and side elevation, fitted double wardrobe, radiator, fitted carpet.
BATHROOM
A modern 3 piece white suite comprising panelled bath in a tiled surround, W.C, pedestal wash hand basin, heated towel rail, tiled flooring.
OUTSIDE
To the front of the property is a single garage with electric door.
NOTE
For clarification we wish to inform prospective purchasers that we have prepared these sales particulars as a general guide. Some photographs may have been taken using a wide angle lens. We have not carried out a detailed survey, nor tested the services, appliances and specific fittings. Room sizes should not be relied upon for carpets and furnishings. If there are important matters which are likely to affect your decision to buy, please contact us before viewing the property.
AGENTS NOTES
Leasehold information - to follow
Management service fee - to follow
Ground rent - to follow

