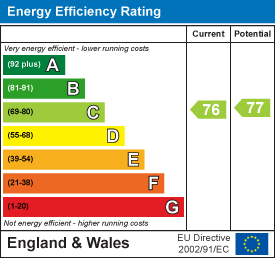Sold STC
Guide Price
£115,500
Chequers Estate Agents are delighted to present to the market, this purpose built ground floor, shared ownership flat. It offers well presented and spacious accommodation, with the added attraction of communal parking and its own lovely rear garden. It is being offered on a part buy, part rent basis, with the current owner offering a 70% share. Its is a great opportunity to get onto the property ladder, and have a lovely home that is situated within a desirable and convenient location.
The flat is bright and welcoming, and makes you feel you can move in straight away with nothing to do! The living room is open plan, incorporating a lounge and dining area, along with a well equipped fitted kitchen, with built in appliances including an electric oven and gas hob. The generous hallway benefits from cloak space and a good sized storage cupboard. There are two double bedrooms with fitted wardrobes and a bathroom with shower over bath with glass screen. To the front of the property is a low maintenance garden, that has been greatly improved by the current vendor. A fantastic property in a great location.
Council tax band 'B'
EPC rating 'C'
HALLWAY
Main entrance door to front aspect, cloak space, radiator, storage cupboard, fitted carpet.
LOUNGE / DINER / KITCHEN AREA
Bright double aspect room, double glazed windows to front and rear aspect, two radiators, laminate flooring, space for dining table and chairs, kitchen area with range of fitted cupboards and drawers. Ample work surface areas with tiled splash back, single sink drainer unit, built in electric oven and gas hob with extractor over, space for fridge / freezer, space and plumbing for washing machine, cupboard housing gas fired fitted boiler.
BEDROOM ONE
Double glazed window to rear aspect, radiator, built in wardrobes with recess for bed and overhead storage, fitted storage, fitted carpet.
BEDROOM TWO
Double glazed window to front aspect, radiator, fitted wardrobe, lino.
BATHROOM
Double glazed window to side aspect, low level W.C, pedestal hand basin, 'P' shaped bath with shower over and screen, radiator.
OUTSIDE
To the front is a small low maintenance garden area, with communal off road parking being situated a short walk away. To the rear is a larger enclosed garden, that has been greatly improved by the current vendor. There is a gated pedestrian access to the side and rear aspect. The garden is designed for low maintenance with seating areas, along with drying area and raised flower beds.
AGENTS NOTE
This is a part buy, part rent property and the vendor is selling a 70% share. The property is being sold with a 170 year lease. The current rent for the 30% share to Live West Housing Association is £180.60 per month, this includes building insurance and maintenance charge.
NOTE
For clarification we wish to inform prospective purchasers that we have prepared these sales particulars as a general guide. Some photographs may have been taken using a wide angle lens. We have not carried out a detailed survey, nor tested the services, appliances and specific fittings. Room sizes should not be relied upon for carpets and furnishings. If there are important matters which are likely to affect your decision to buy, please contact us before viewing the property.

