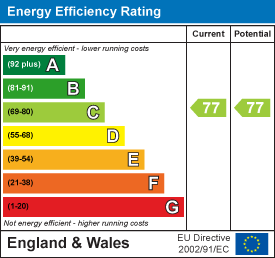For Sale
Asking Price
£115,000
Chequers Estate Agents are pleased to offer 24 Aspen Grove to the market. It is located in a popular location on the edge of the sought after village of Femington, close to protected woodland, nature reserve and lovely walks. The property benefits from allocated parking, double glazed, gas fired central heating and is being sold with no onward chain.
Stairs lead up to a communal balcony area, with enough space for a small table and chairs, in front of the flat. After entering the flat, you are greeted by a bright and spacious hallway, with window and high ceiling. A cloakroom will be found off the hallway, with separate W.C and storage cupboard. The bedroom is a good sized double room, with fitted wardrobe and a stylish en-suite shower room. One of the properties star attractions is the fabulous open plan living room, with modern fitted kitchen, lounge and dining area, along with 'wow' factor vaulted ceiling.
LOCATION
Aspen Grove is situated in Fremington, a lovely village location with a wonderful community. With a primary school, local shop, take-aways, pubs, hairdressers and doctors all within easy reach, you have fantastic amenities on your doorstep.
Fremington borders the West Yelland and popular coastal area of Instow with its beach and offers many sought after farm shop, pubs, restaurants and facilities. A regular bus service is available, which allows access to the Port and town of Bideford or Barnstaple. Situated in the valley of the River Taw, Barnstaple is surrounded by beautiful countryside and has a variety of great shops, supermarkets, restaurants, schools and pubs. As well as those all important recreation facilities including a leisure centre, cinema, a bustling market and banking facilities. The A361 North Devon Link Road provides convenient access to the M5 Motorway and further sandy beaches such as Saunton, Woolacombe and Croyde are within easy reach.
ENTRANCE HALL
Window to rear aspect, high ceiling, fitted carpet, entrance door to front aspect.
CLOAKROOM
Cloak cupboard, W.C, radiator, hand basin with vanity cabinet below.
LIVING ROOM / KITCHEN / DINING AREA
Fabulous bright and spacious room, two double glazed windows to rear aspect, high vaulted ceiling, fitted carpet in the lounge/dining area. Open plan kitchen offers a range of fitted cupboards and drawers, sink with draining board, space for fridge/freezer and cooker, airing cupboard, cupboard housing gas fired boiler, vinyl flooring.
BEDROOM
Double glazed window to front aspect, radiator, fitted wardrobe, fitted carpet, door to en-suite.
EN-SUITE
Shower cubicle, towel radiator, hand basin with vanity cabinet below, alcove with fitted mirror, fitted carpet.
OUTSIDE
To the front is an allocated car park space. A set of stairs with hand rails lead up to a communal balcony area and entrance to the flat itself. There is nearby park, protected woodland and nature reserve, within a short walk.
AGENTS NOTE
The property is held on a 99 year lease with 81 years remaining. Built in 2006. Pets by permission.
NOTE
For clarification we wish to inform prospective purchasers that we have prepared these sales particulars as a general guide. Some photographs may have been taken using a wide angle lens. We have not carried out a detailed survey, nor tested the services, appliances and specific fittings. Room sizes should not be relied upon for carpets and furnishings. If there are important matters which are likely to affect your decision to buy, please contact us before viewing the property.


Sold STC
Bedrooms: 1
Bathrooms: 1
Reception rooms: 1
Sold STC
Bedrooms: 2
Bathrooms: 1
Reception rooms: 1
Offers In Excess Of
For Sale
Bedrooms: 2
Bathrooms: 1
Reception rooms: 1
Asking Price