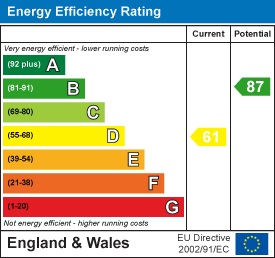Sold STC
Offers In Excess Of
£260,000
Chequers estate agents of Barnstaple are delighted to offer for sale Greenhill, a detached 2 bedroom bungalow occupying a good size plot and having the notable attraction of a large south facing back garden.
Greenhill enjoys a tucked away position being situated towards the far end of a small cul de sac which in turn forms part of Hopperstyle a popular and well established residential area in the village of Bickington.
The bungalow benefits from gas central heating and UPVC double glazing and briefly comprises entrance hall, kitchen, lounge / diner, bathroom and 2 bedrooms. The lounge diner is a lovely room which can be found at the back of the bungalow and has a door which opens directly on to the delightful south facing garden.
Outside there is a driveway leading to a garage and to the front of the bungalow there is a walled garden with a further garden area opposite. The back garden is south facing and fully enclosed. It is full of interest and colour and alive with wildlife with there being various places to sit and enjoy the delightful surroundings.
The bungalow is ready for some refurbishment and is an exciting opportunity for the next owner to put their own ideas into place and make changes to suit their needs. Such is the size of the plot there is enough space to develop the bungalow further and the plot size could easily accommodate a substantial extension (subject to any necessary permissions).
The bungalow is conveniently situated for local amenities with Bickington’s village shop/ post office and inn being within easy reach. There is also a bus stop close by where the buses run regularly to both Barnstaple and Bideford. Barnstaple is the regional centre for North Devon and offers a wide choice of shopping and leisure facilities as well as a theatre, train and bus station. The Roundswell retail park is within 1 mile and here you will find a Sainsbury’s superstore, dunelm and a costa coffee house.
If you have been looking for a village property with a large garden and like the idea of refurbishing and perhaps extending a bungalow then the availability of Greenhill will be of particular interest and will be worth a closer look.
Appointments to view are recommended and can be easily arranged by contacting Chequers estate agents of Barnstaple the vendors sole agents on 01271 379314.
UPVC DOUBLE GLAZED FRONT DOOR TO
ENTRANCE HALL
Parquet flooring, radiator, hatch to loft space. Door from Hallway to
KITCHEN
A fitted kitchen with base and wall mounted cupboards, built in 4 ring electric hob and built in Bosch oven, single drainer sink unit, plumbing for washing machine, space for fridge freezer. Cupboard housing the hot water tank. Door to car port.
LOUNGE/DINER
PC double glazed doow and window giving access to the garden, gas fire with a back boiler, radiator, fitted carpet.
BEDROOM ONE
PVC double glazed window to rear elevation overlooking the garden, fitted wardrobes, radiator, fitted carpet.
BEDROOM TWO
PVC double glazed window to front elevation, fitted wardrobes, radiator, fitted carpet.
BATHROOM
With a three piece suite with a panelled bath with a shower above, tiled wall surround, low level W.C, wash hand basin, radiator, fitted carpet.
OUTSIDE
To the front there is a walled garden with mature bushes and shrubs. A driveway leads to a car port with doors to a GARAGE 18'3 X 8'7 with light and power points, door to garden.
To the rear there is a lovely South facing garden. A large garden with mature shrubs and flower beds leading to a level lawn with shrubs borders. There is a pergola to one side with a stone chipped seating area plus a green house which is included in the sale. Door to a useful potting shed. There is a second garden shed and a small summer house which is included in the sale. Please note the garden photos were taken in the Summer of 2021.
AGENTS NOTES
Please note - probate has been granted.
Please note the garden photos were taken in the Summer of 2021.
NOTE
For clarification we wish to inform prospective purchasers that we have prepared these sales particulars as a general guide. Some photographs may have been taken using a wide angle lens. We have not carried out a detailed survey, nor tested the services, appliances and specific fittings. Room sizes should not be relied upon for carpets and furnishings. If there are important matters which are likely to affect your decision to buy, please contact us before viewing the property.

